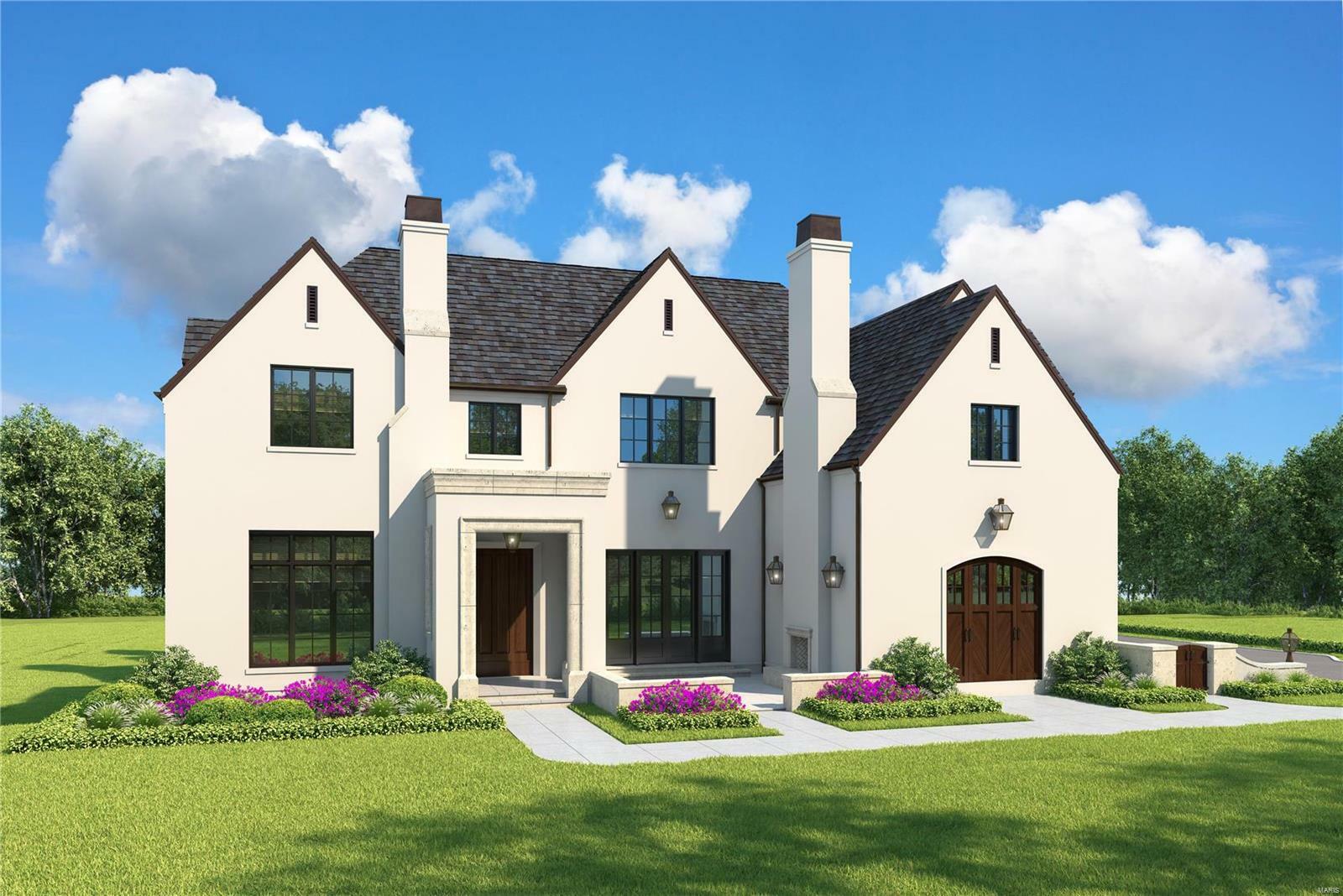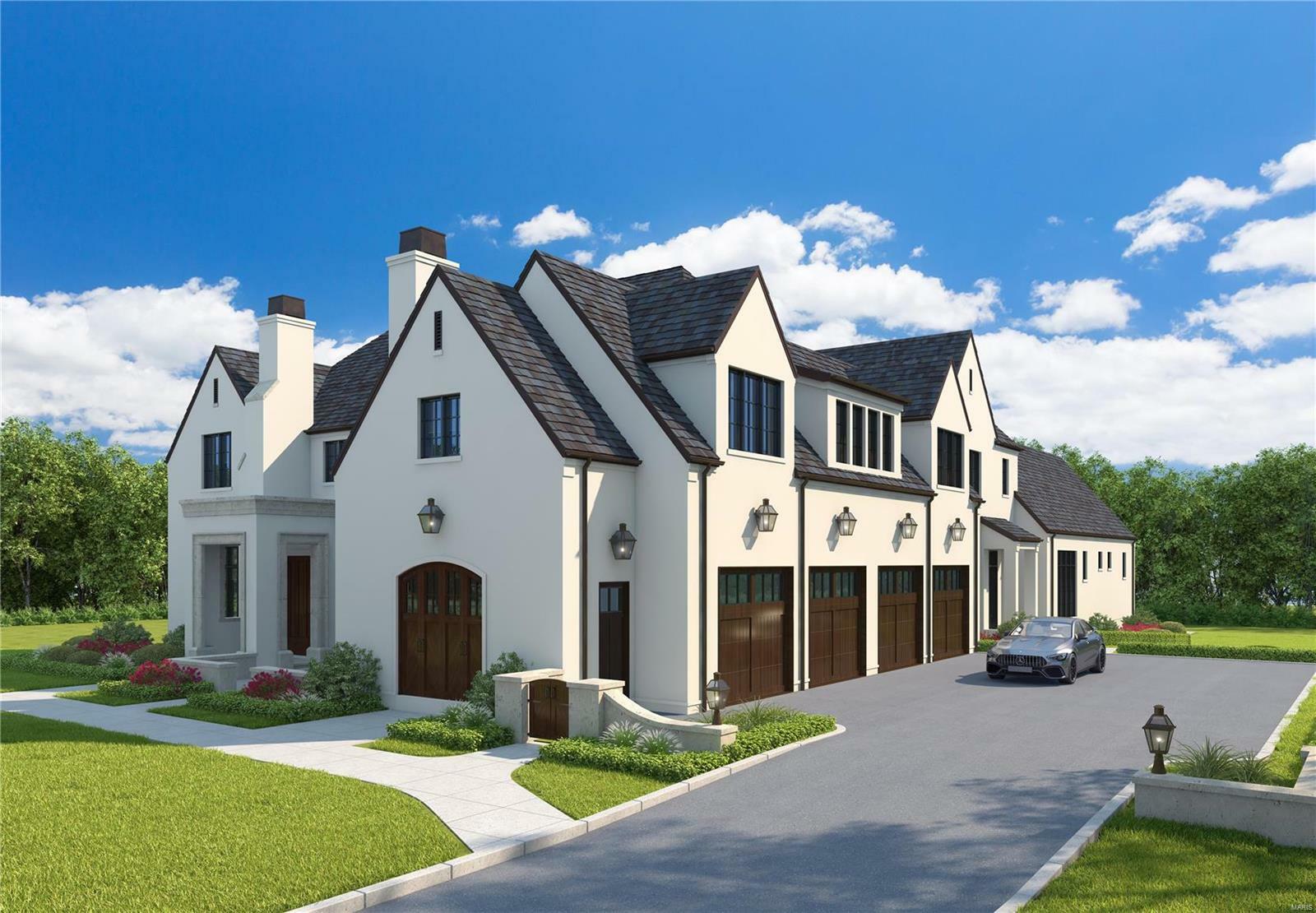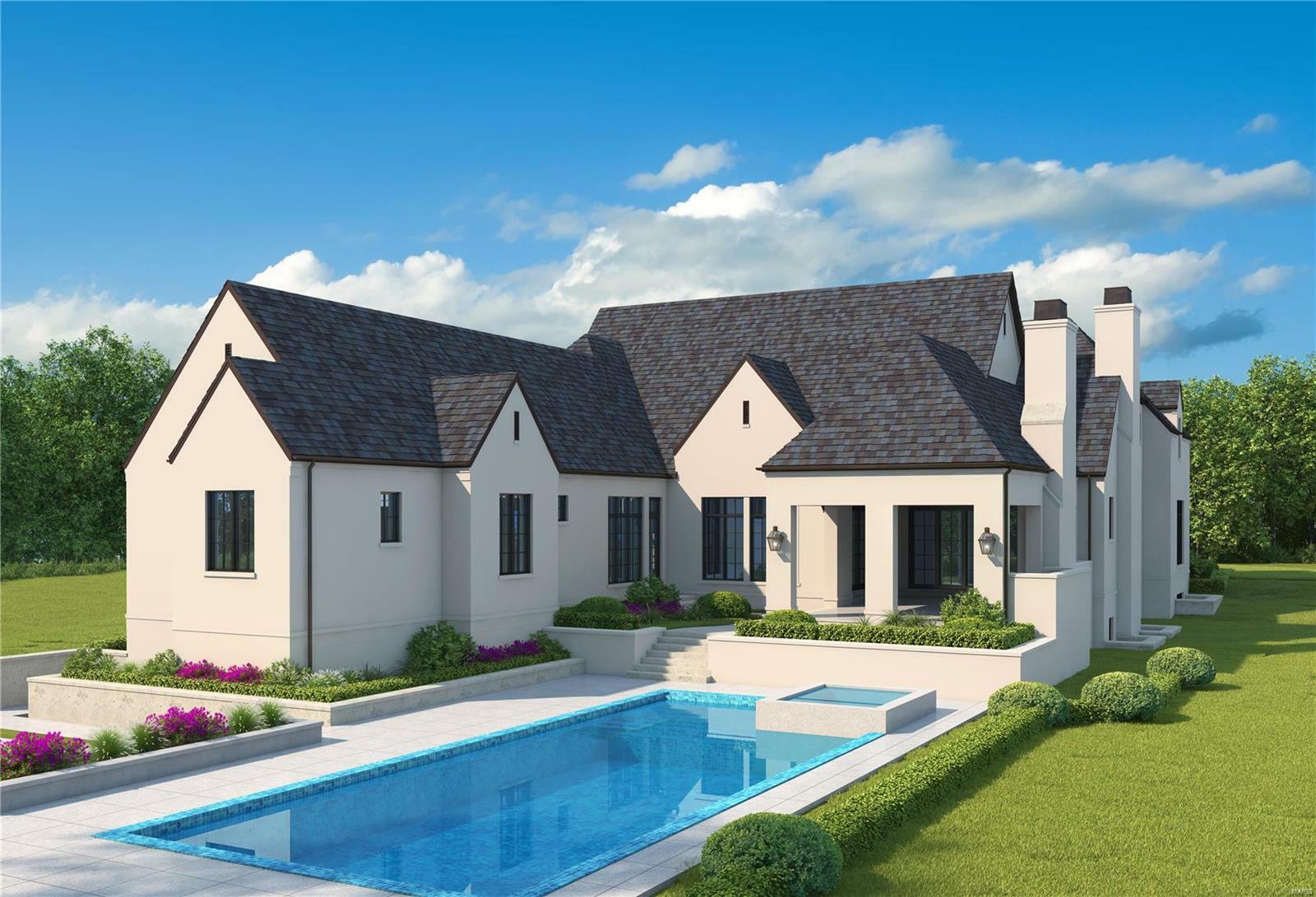


Listing Courtesy of:  MARIS / Dielmann Sotheby's Intl Realty
MARIS / Dielmann Sotheby's Intl Realty
 MARIS / Dielmann Sotheby's Intl Realty
MARIS / Dielmann Sotheby's Intl Realty 4 Apple Tree Lane Ladue, MO 63124
Active (202 Days)
$5,595,000
MLS #:
24038861
24038861
Taxes
$14,514(2023)
$14,514(2023)
Lot Size
1.8 acres
1.8 acres
Type
Single-Family Home
Single-Family Home
School District
Ladue
Ladue
County
St. Louis County
St. Louis County
Listed By
Aimee Simpson, Dielmann Sotheby's International Realty
Source
MARIS
Last checked Jan 15 2025 at 12:28 PM GMT+0000
MARIS
Last checked Jan 15 2025 at 12:28 PM GMT+0000
Bathroom Details
- Full Bathrooms: 4
- Half Bathrooms: 2
Interior Features
- Wine Cooler
- Refrigerator
- Gas Oven
- Range Hood
- Microwave
- Ice Maker
- Dishwasher
- Wet Bar
- Walk-In Closet(s)
- High Ceilings
- Special Millwork
- Cathedral Ceiling(s)
Kitchen
- Walk-In Pantry
- Hearth Room
- Custom Cabinetry
- Center Island
- Butler Pantry
- Breakfast Room
- Breakfast Bar
Community Information
- Patio
- Inground Sprinkler
Subdivision
- Janes Tr Lts B & C Resub
Lot Information
- Fencing
Property Features
- Fireplace: Gas
- Fireplace: Full Masonry
Heating and Cooling
- Zoned
- Natural Gas
- Electric
Basement Information
- Unfinished
- Full
Utility Information
- Sewer: Public Sewer
School Information
- Elementary School: Conway Elem.
- Middle School: Ladue Middle
- High School: Ladue Horton Watkins High
Parking
- Rear/Side Entry
- Additional Parking
Stories
- One and One Half
Living Area
- 6,955 sqft
Location
Disclaimer: Copyright 2025 Mid America Regional Information Systems (MARIS). All rights reserved. This information is deemed reliable, but not guaranteed. The information being provided is for consumers’ personal, non-commercial use and may not be used for any purpose other than to identify prospective properties consumers may be interested in purchasing. Data last updated 1/15/25 04:28





Description